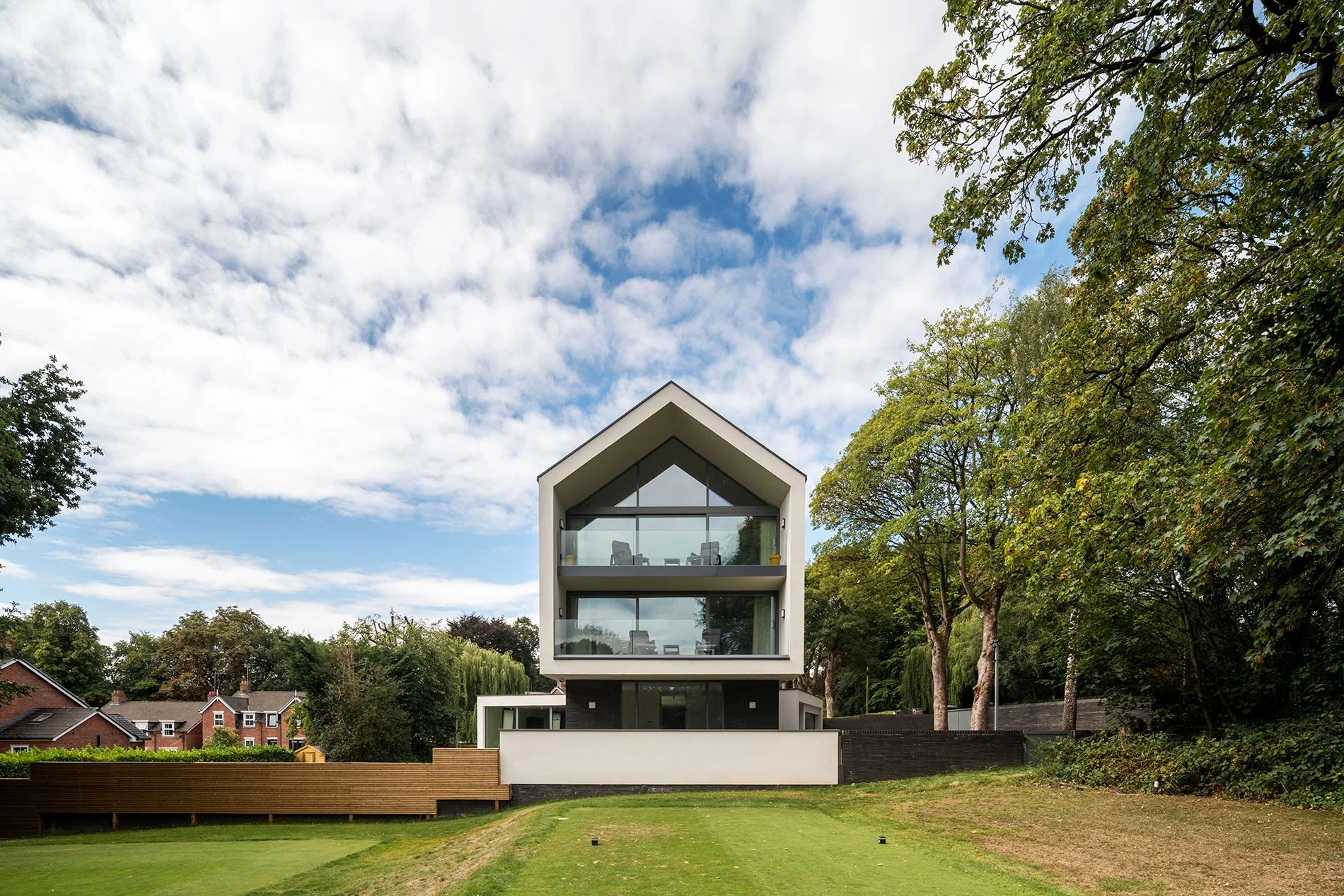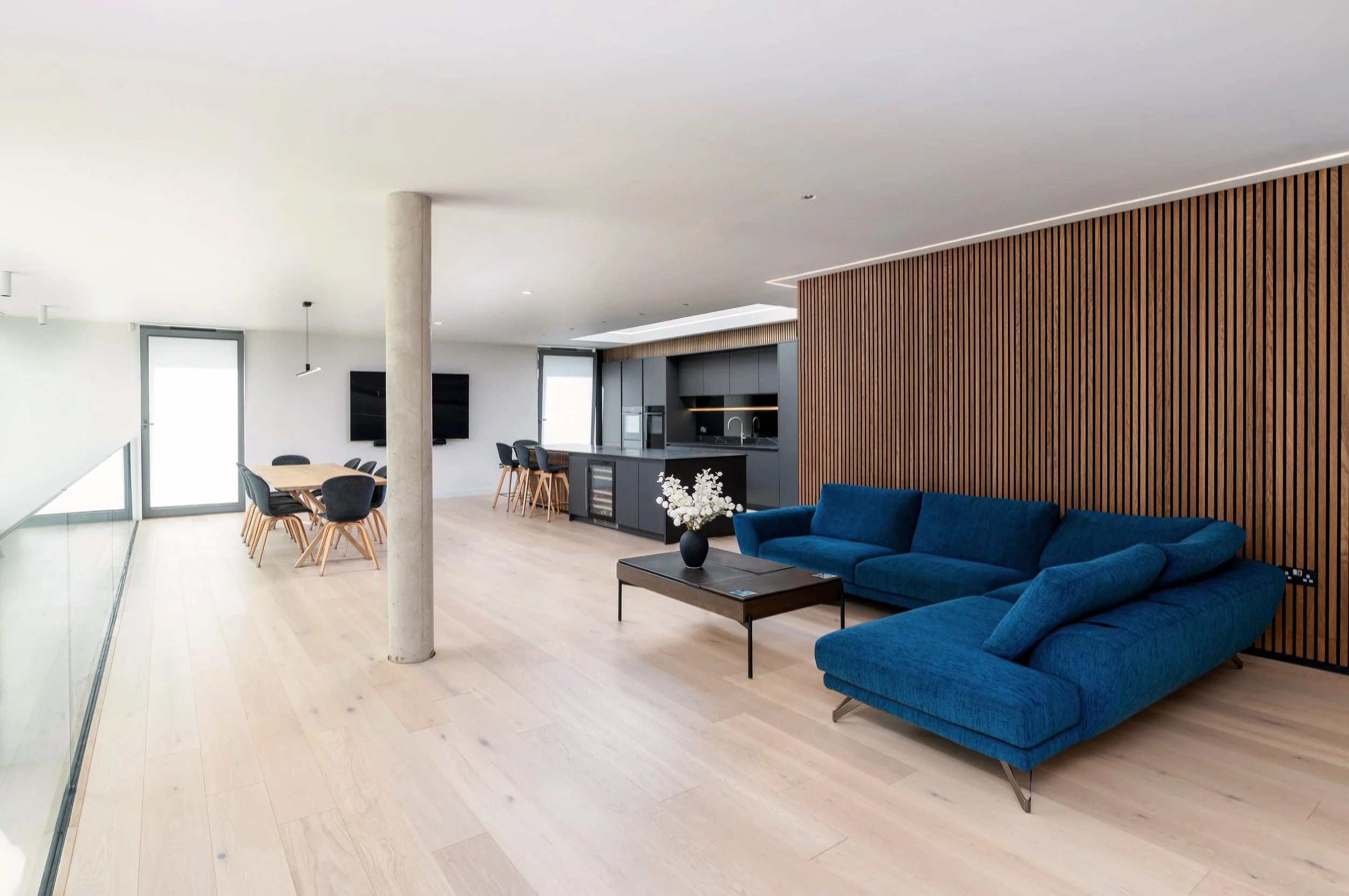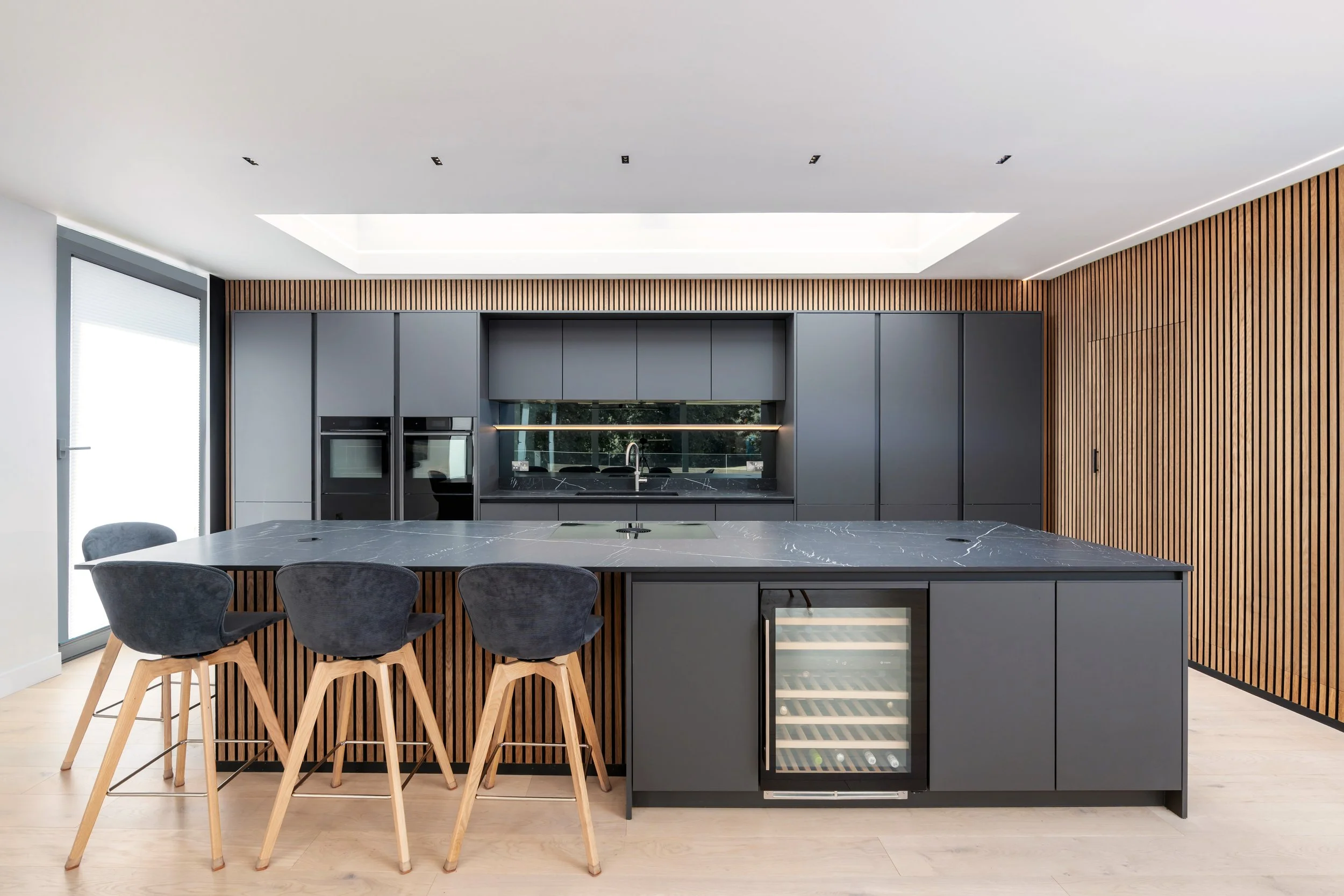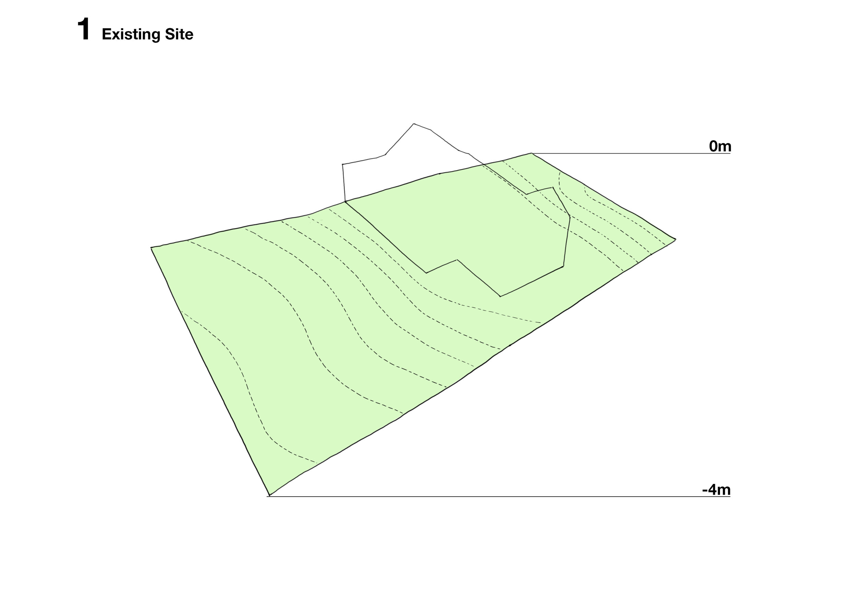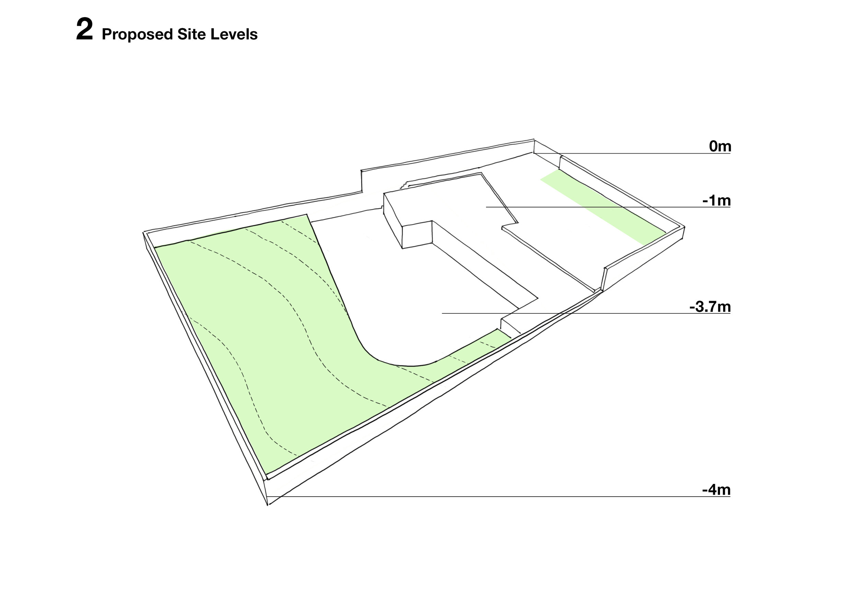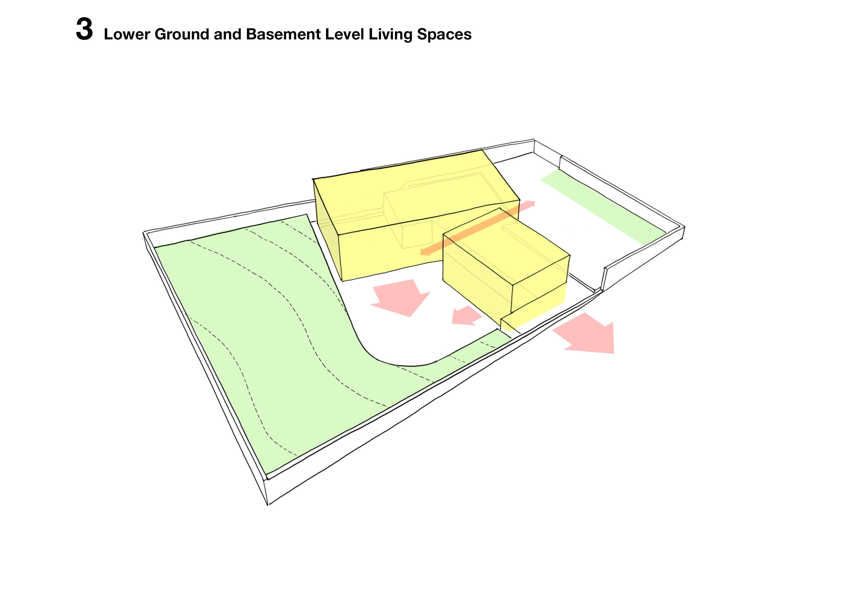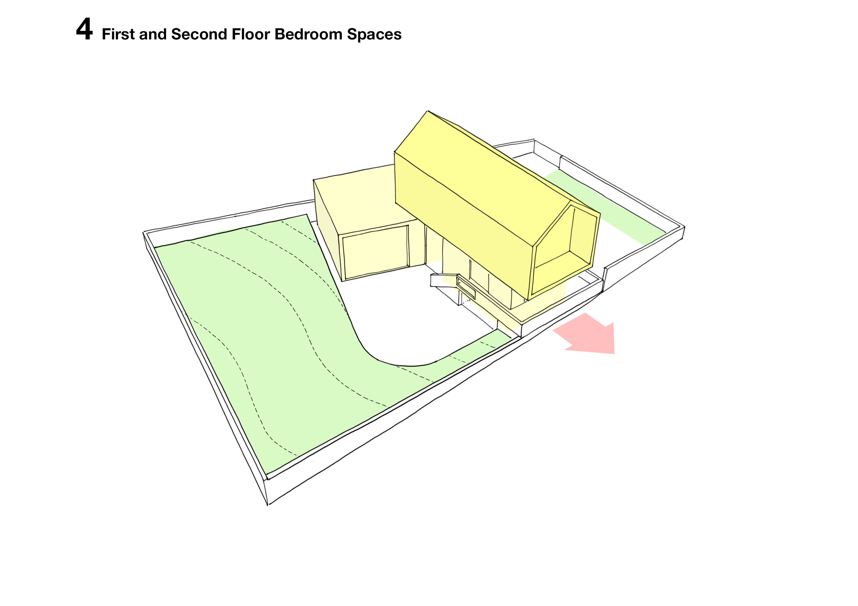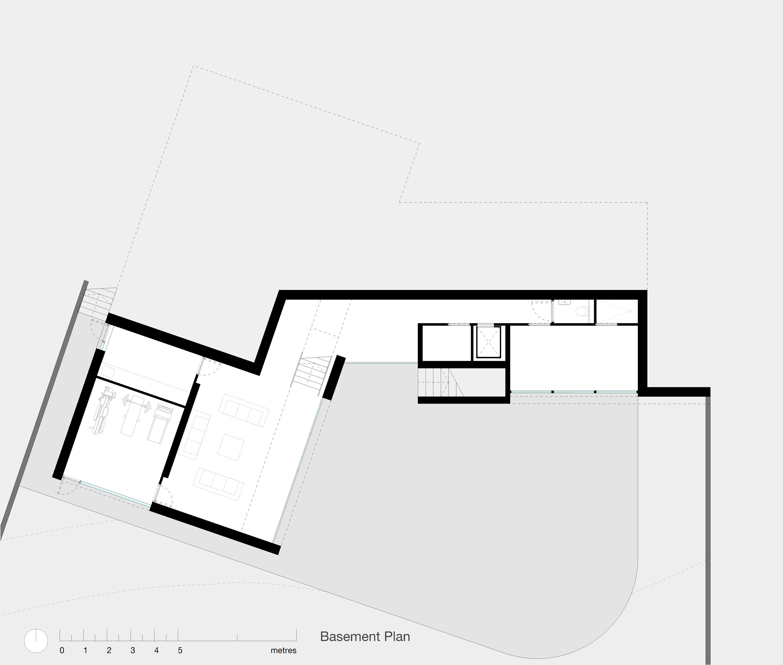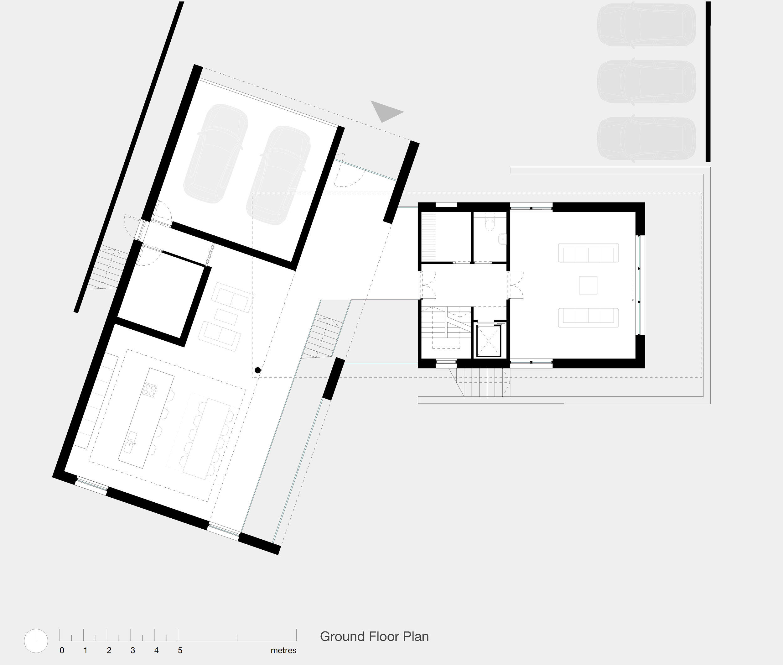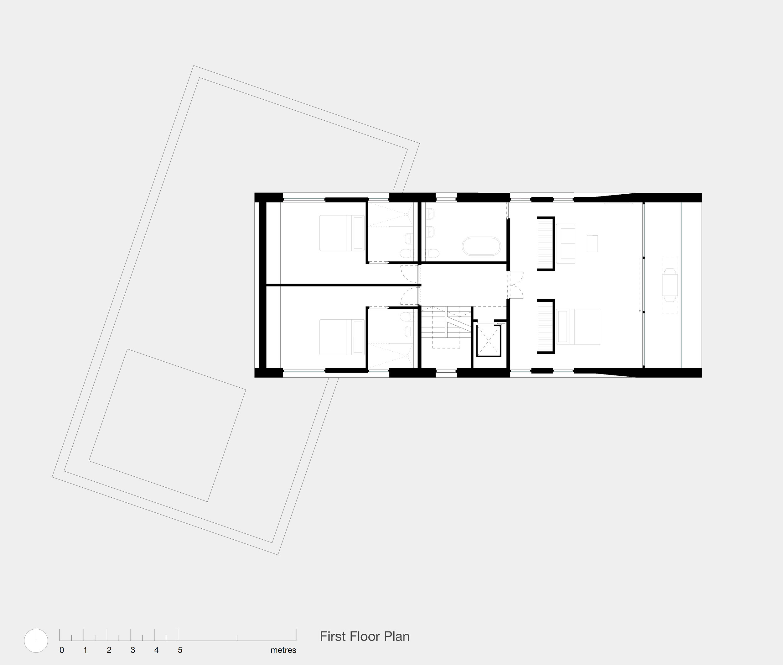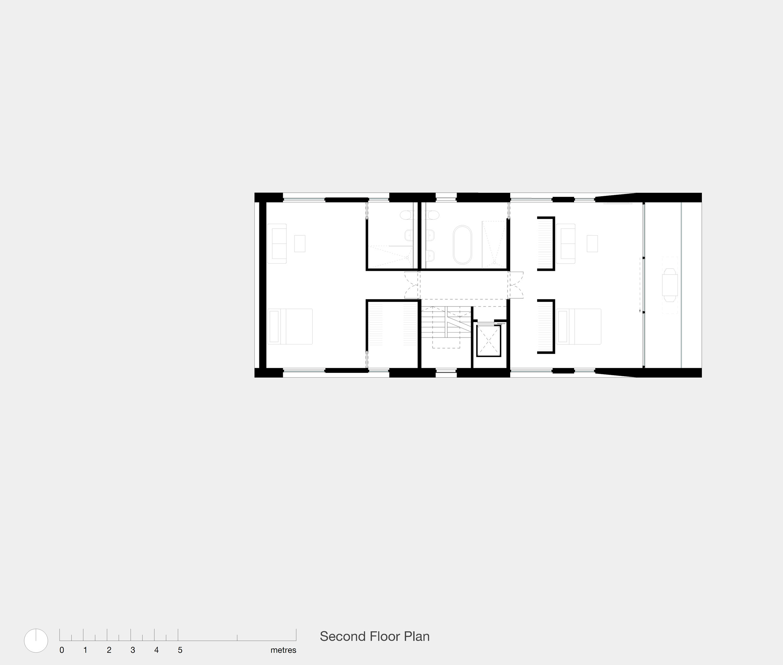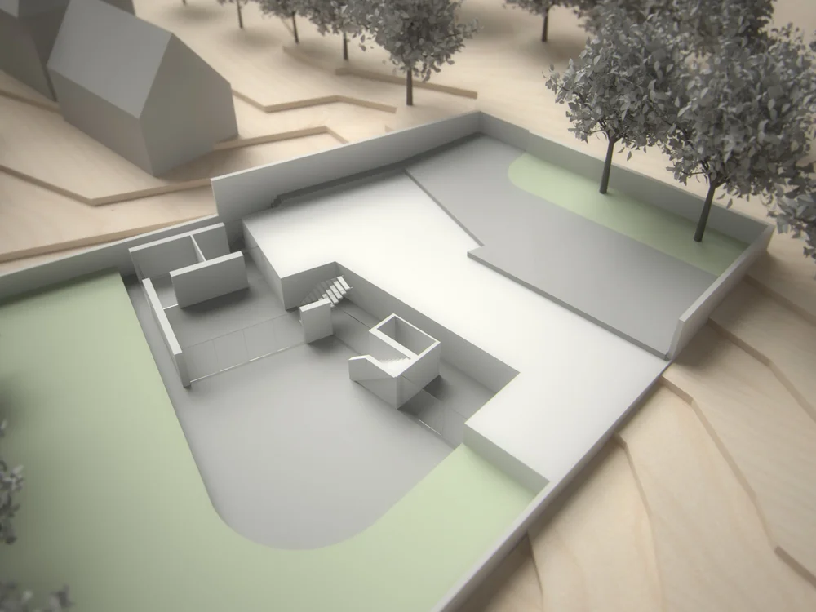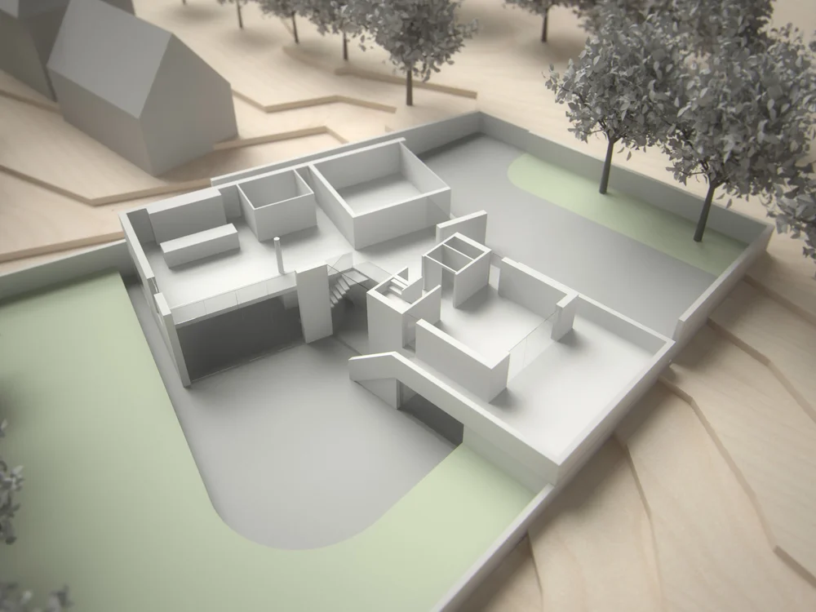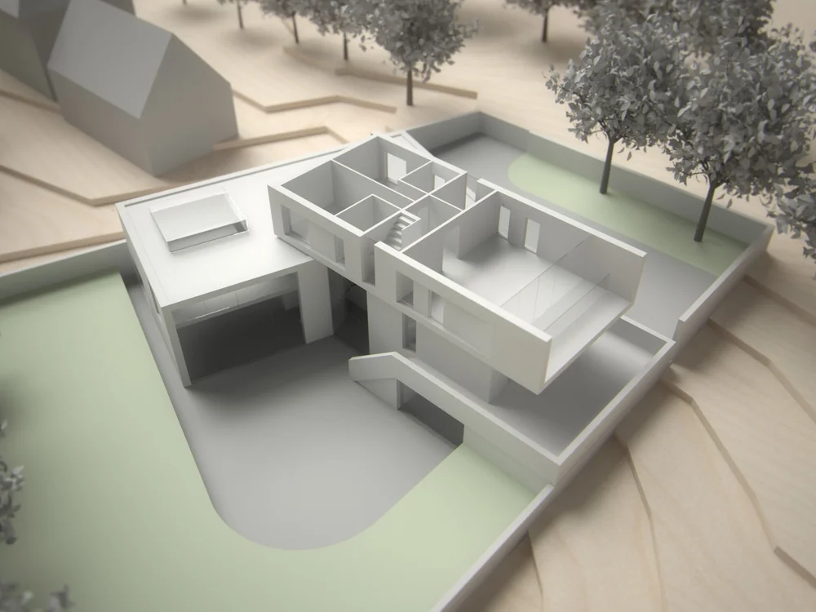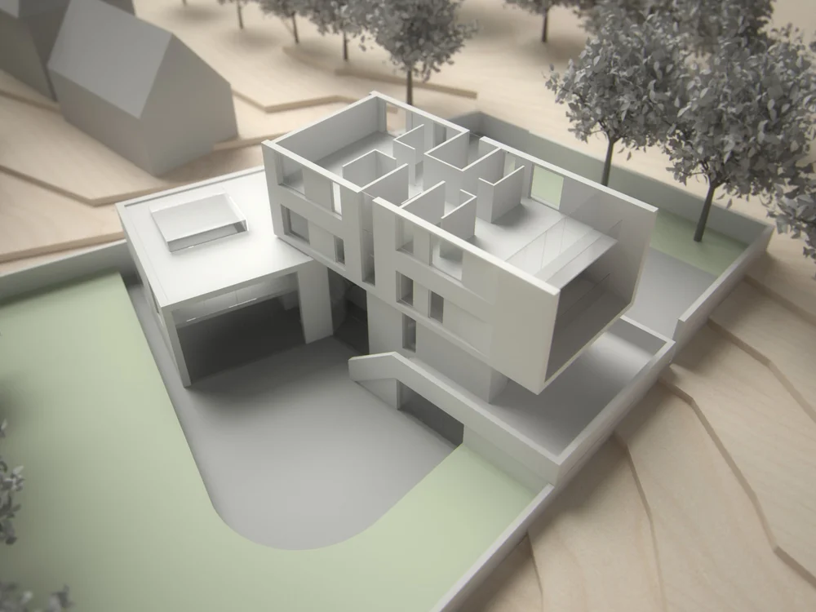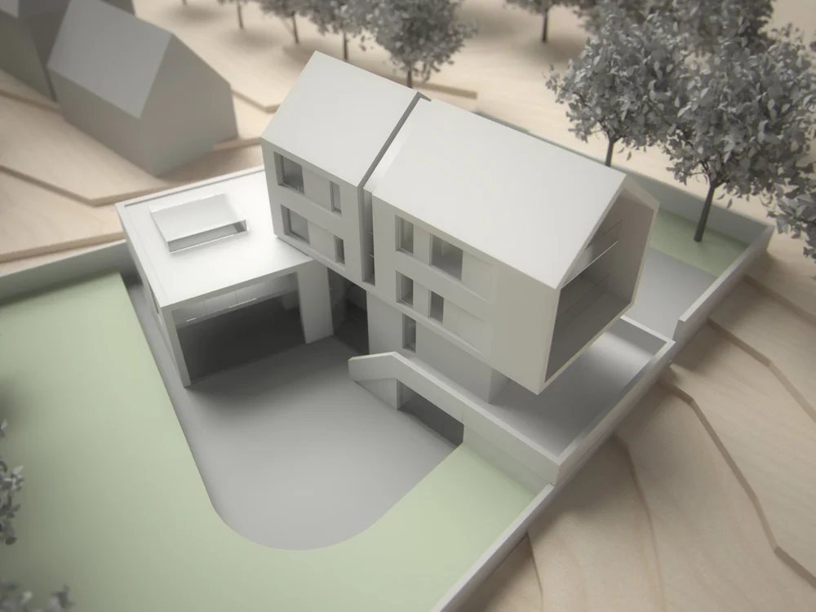Private House 144
A new-build six-bedroom dwelling arranged over four floors, replacing an existing 1960s house. The site is located off a private residential road lined with mature trees and overlooks a golf course.
Paul Ashton Architects worked closely with the client and Salford Local Planning Authority, establishing a strong working relationship through multiple rounds of pre-application design development. The final design emerged after an extended period of close collaboration.
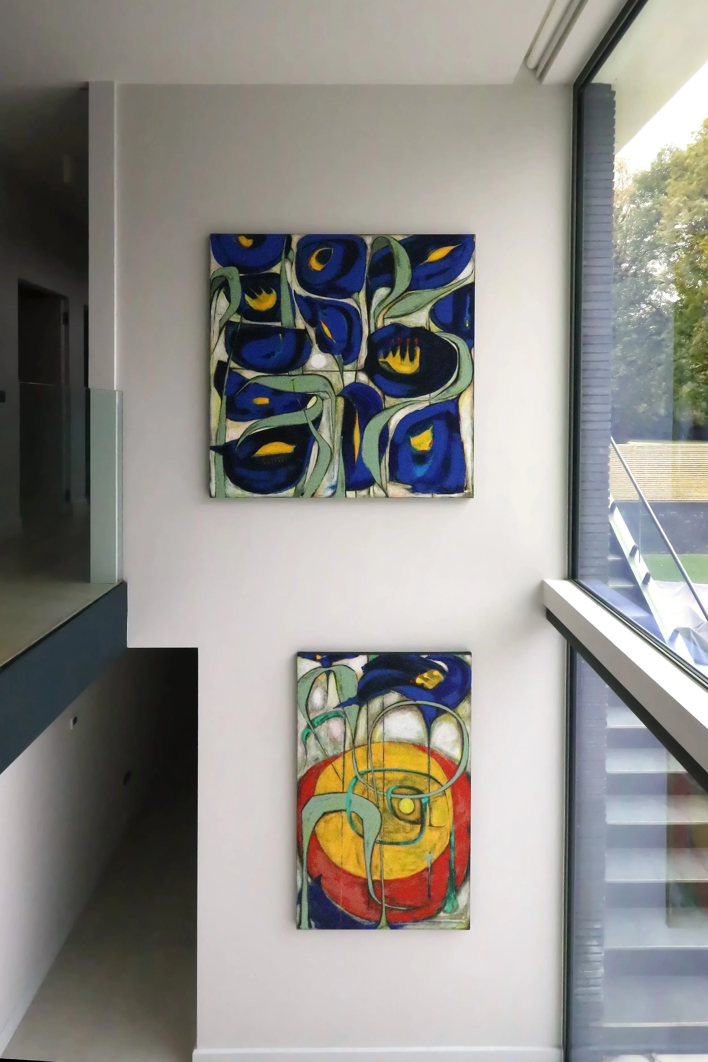
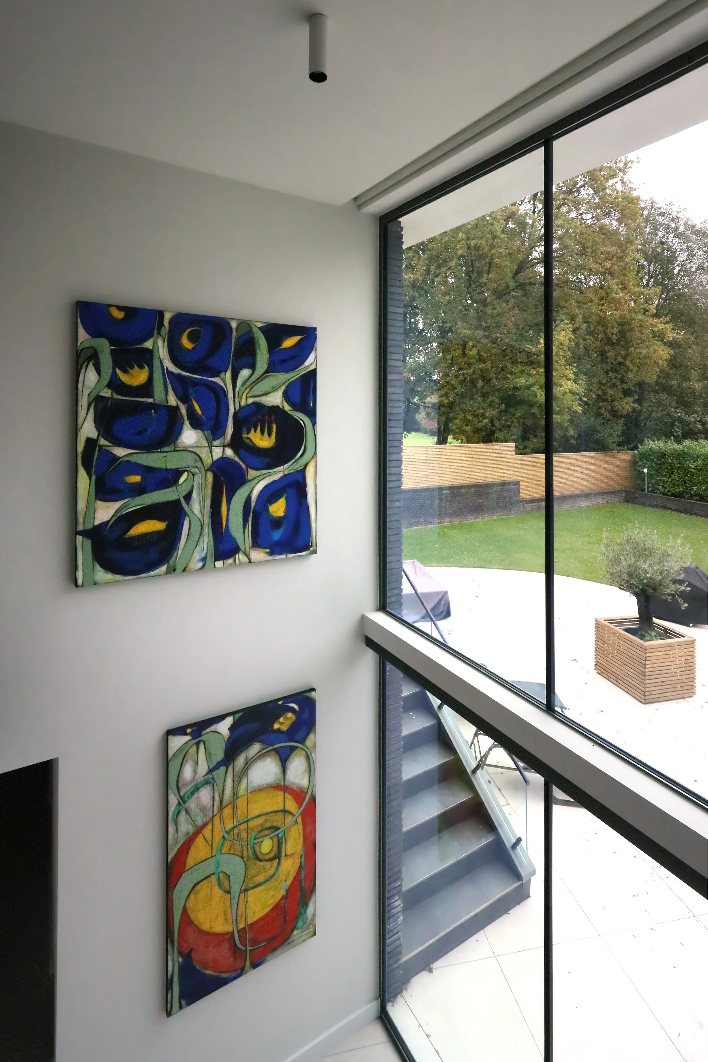

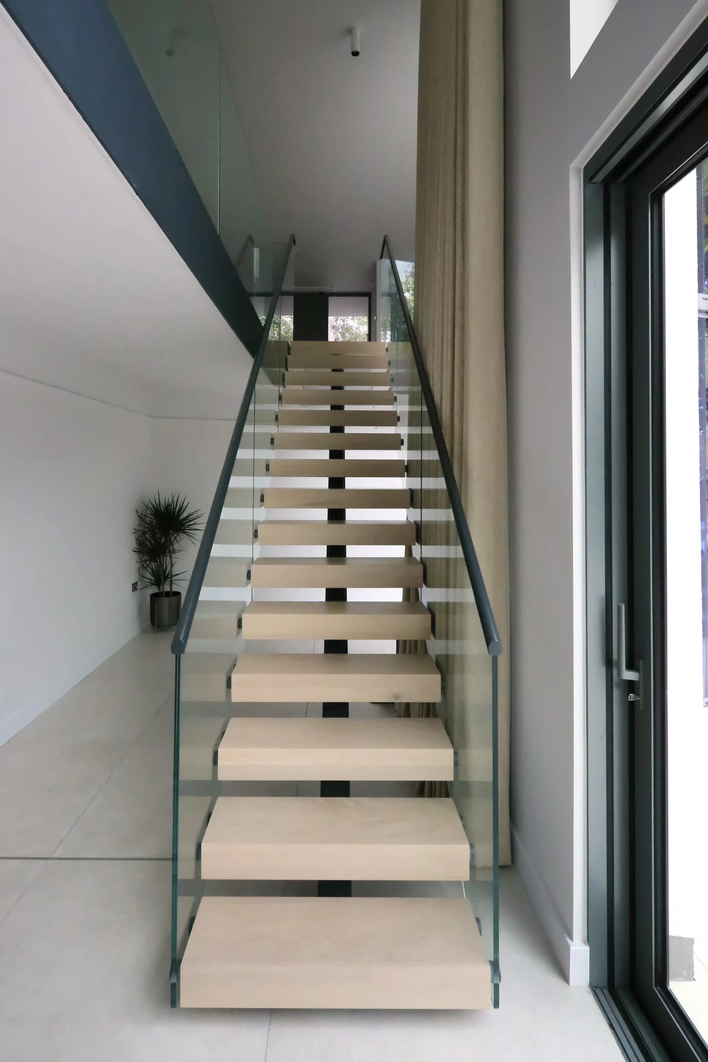


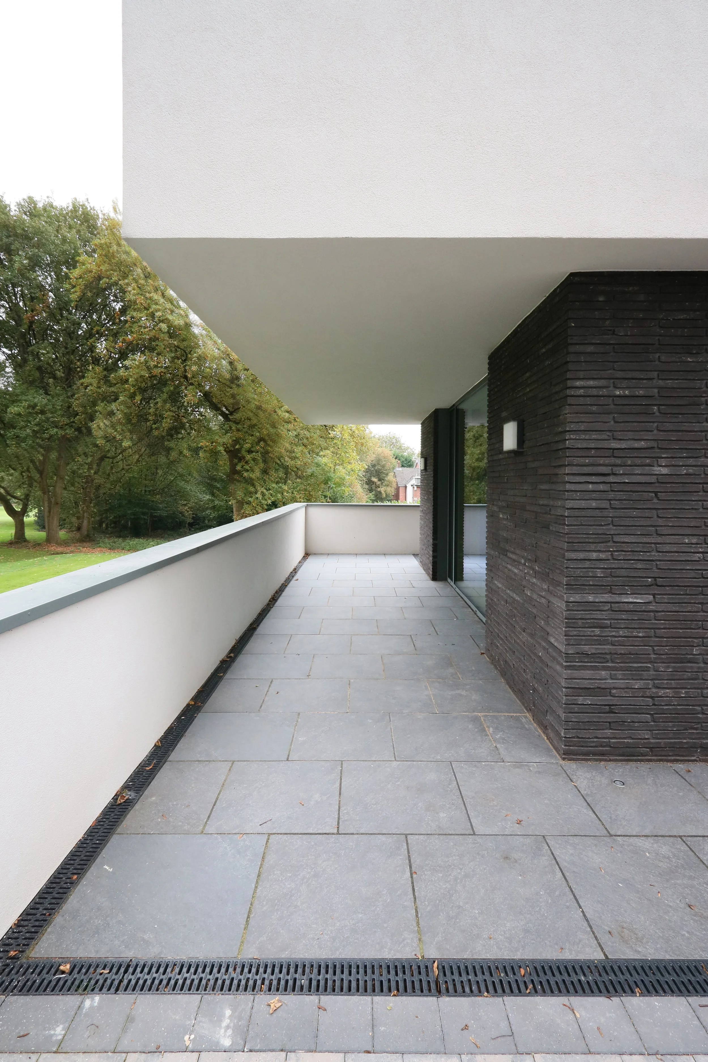
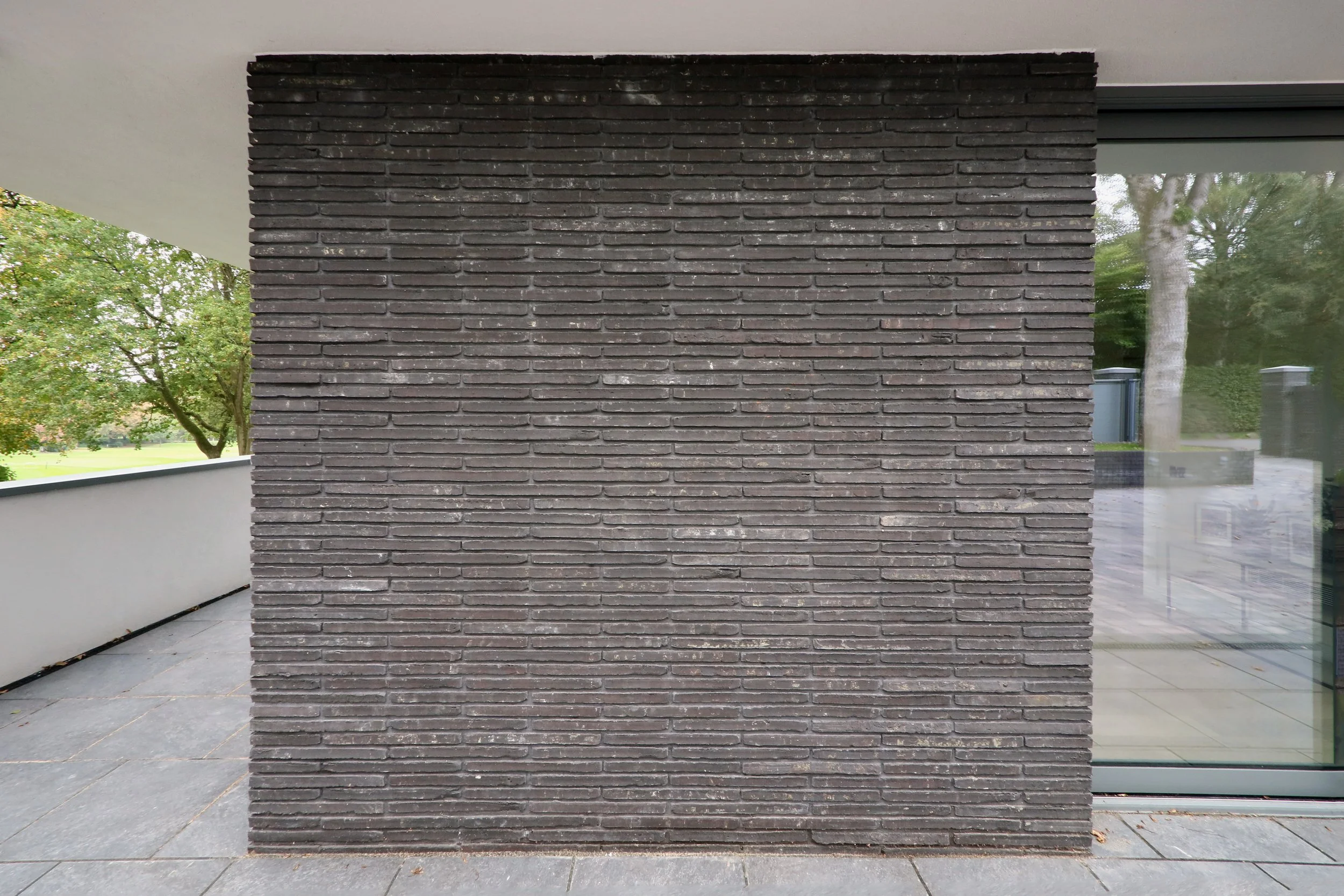
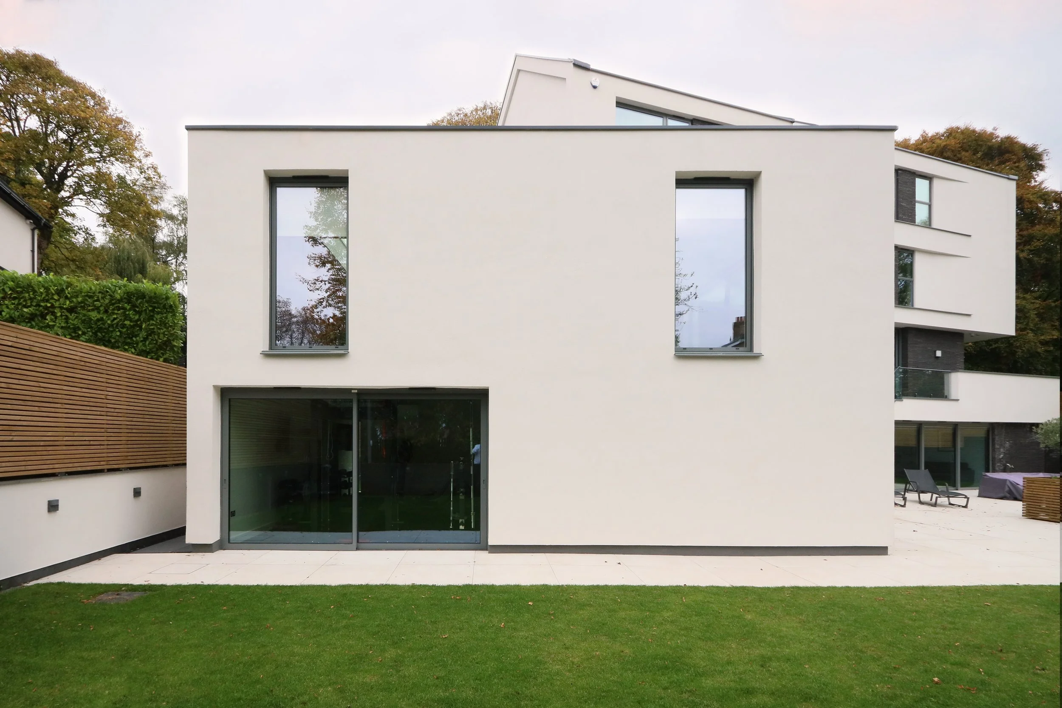

Design Development
Responding to the client’s brief, the building is articulated as a two-storey gabled form bridging two distinct plinth volumes at ground and lower-ground levels.
These volumes accommodate the principal living and entertainment spaces and are carefully oriented to respond to the site’s natural topography, creating a dynamic interplay of forms.
Positioned between the plinths, the entrance lobby and vertical circulation core act as a connective spine, linking the main entrance and entertaining areas with the more private family quarters. The upper gabled element contains the bedroom suites and private quarters, punctuated by an open gable with a deep reveal that frames expansive views across the golf course.
PAA employed an architectural language that references traditional dwelling forms whilst using contemporary building technologies to create a distinctive, prestige dwelling that raises the standard of domestic architecture in the area.
The proposed building palette uses traditional materials to create a crisp contrast between areas of white render, slate and black 'roman' bricks.




