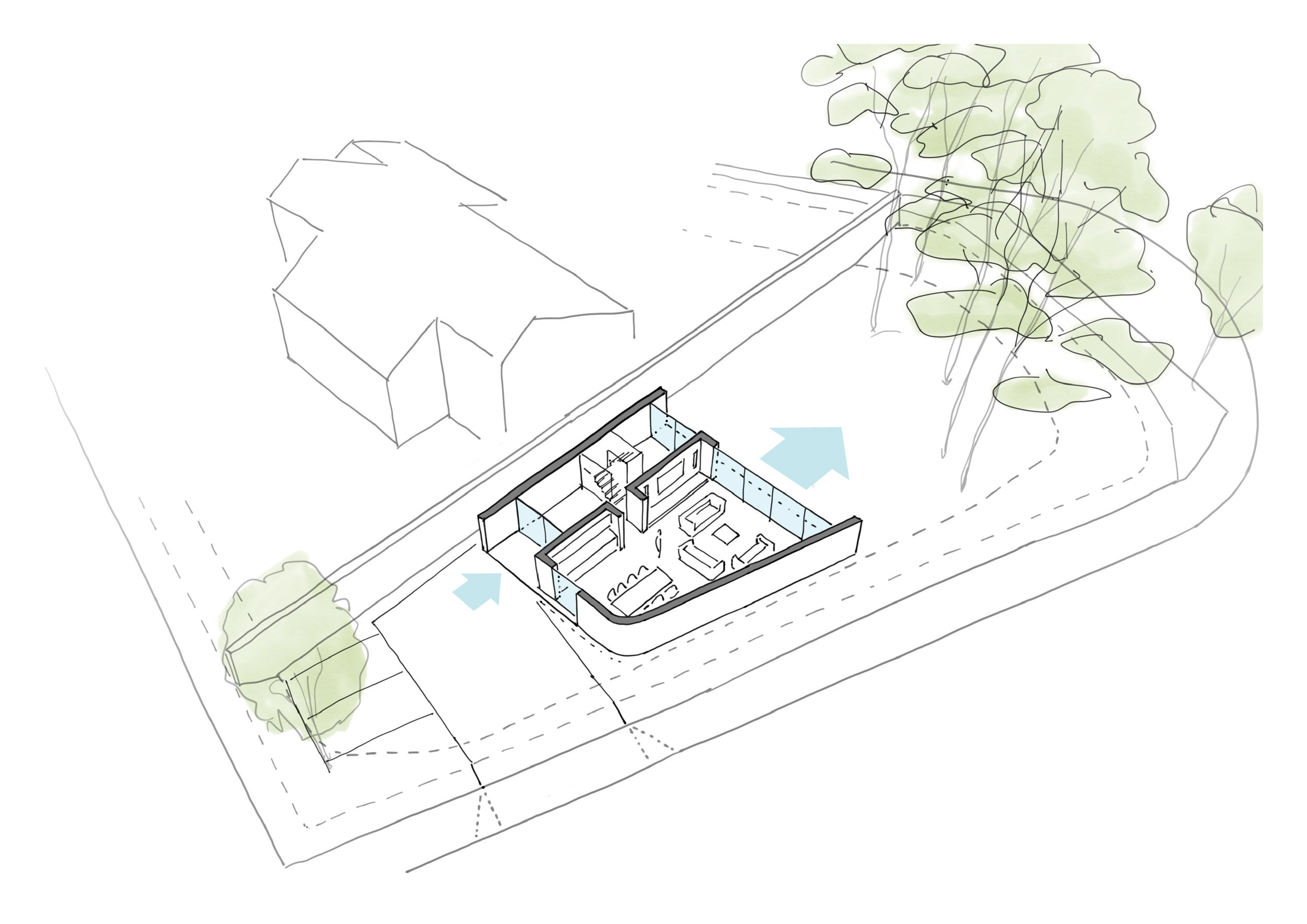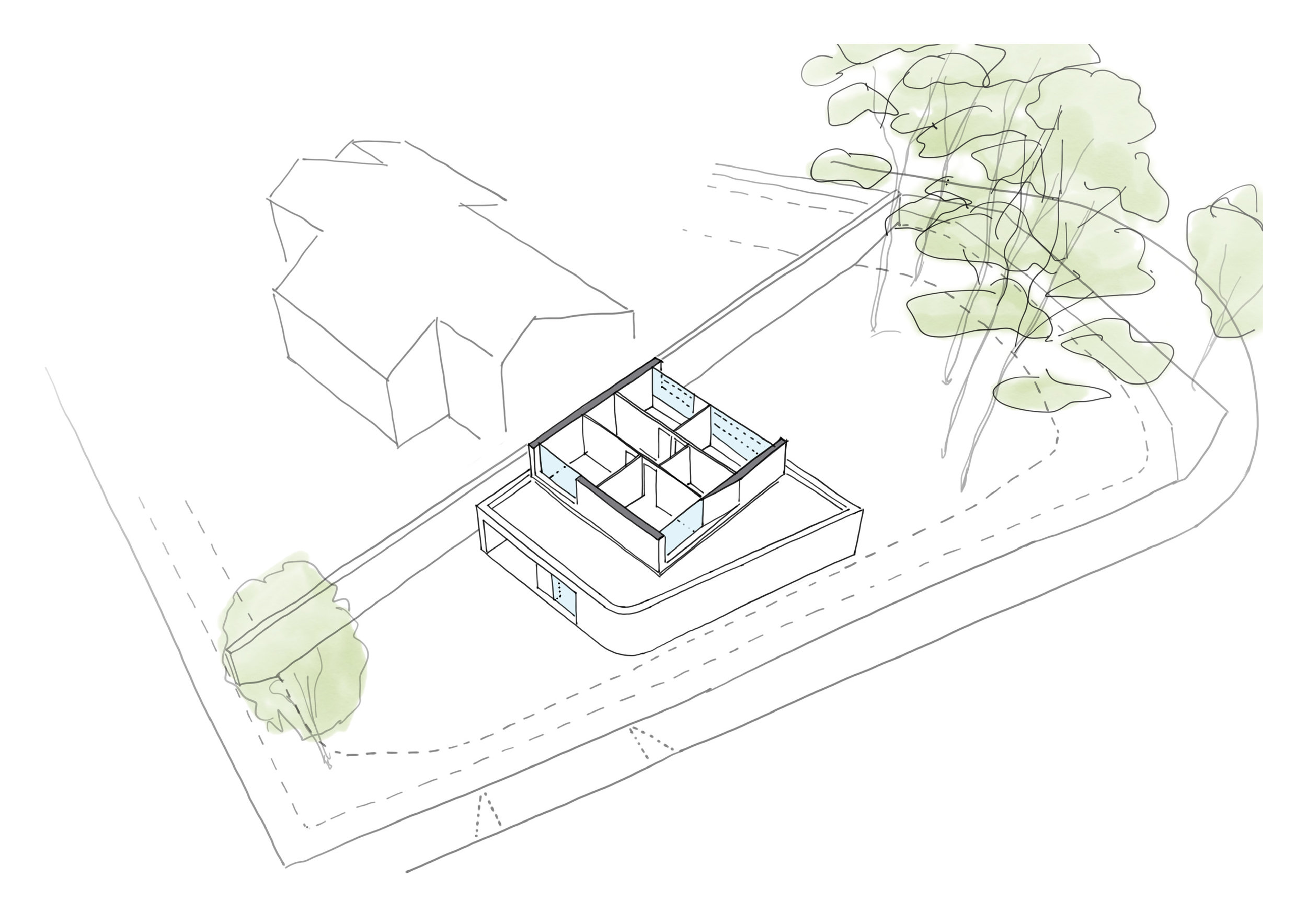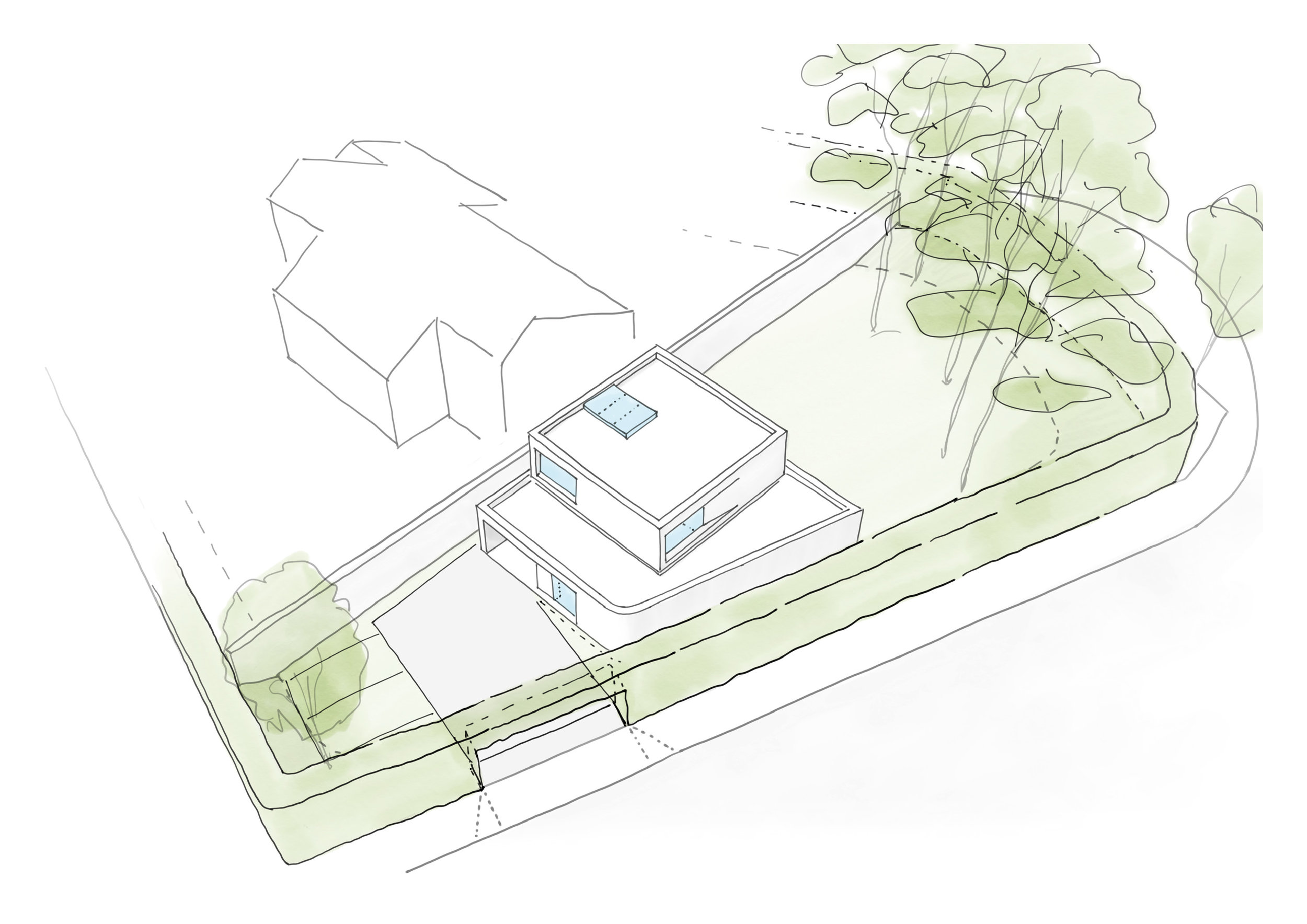Proposed Dwelling - Cheshire
Paul Ashton Architects were commissioned by a private client to design a contemporary low-energy dwelling.
The proposed building exploits the existing site levels and landscaping to present a minimal visual profile when viewed from the street. The dwelling uses steel frame construction and is clad in insulated render. It features 4 double bedrooms and an open plan living / dining area which opens out into the garden. The plan form is based on an extrapolation of a perfect cube.
Location: Cheshire
Context: Suburban
Nature: New family dwelling
Status: Planning
Client: Private
Value: Private








