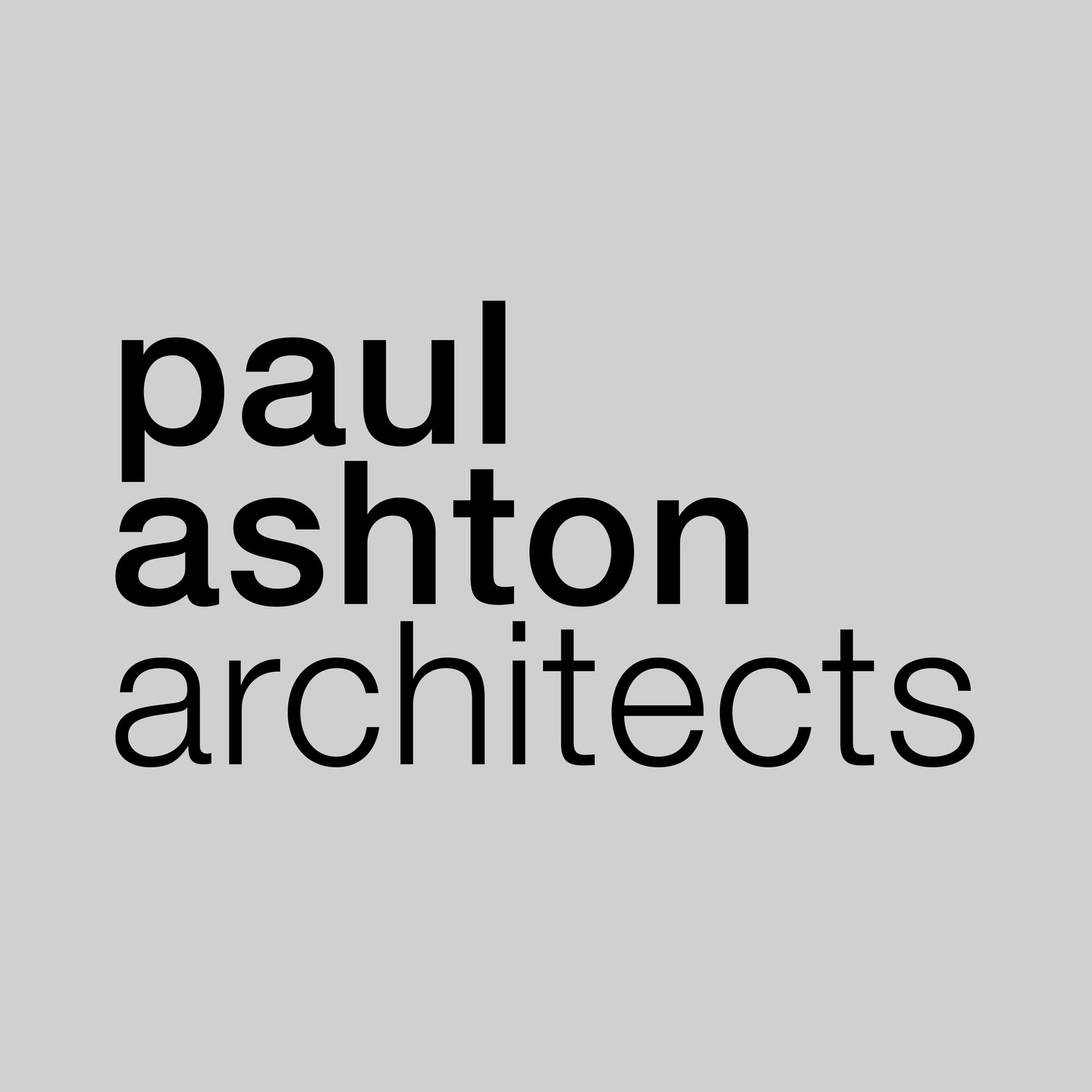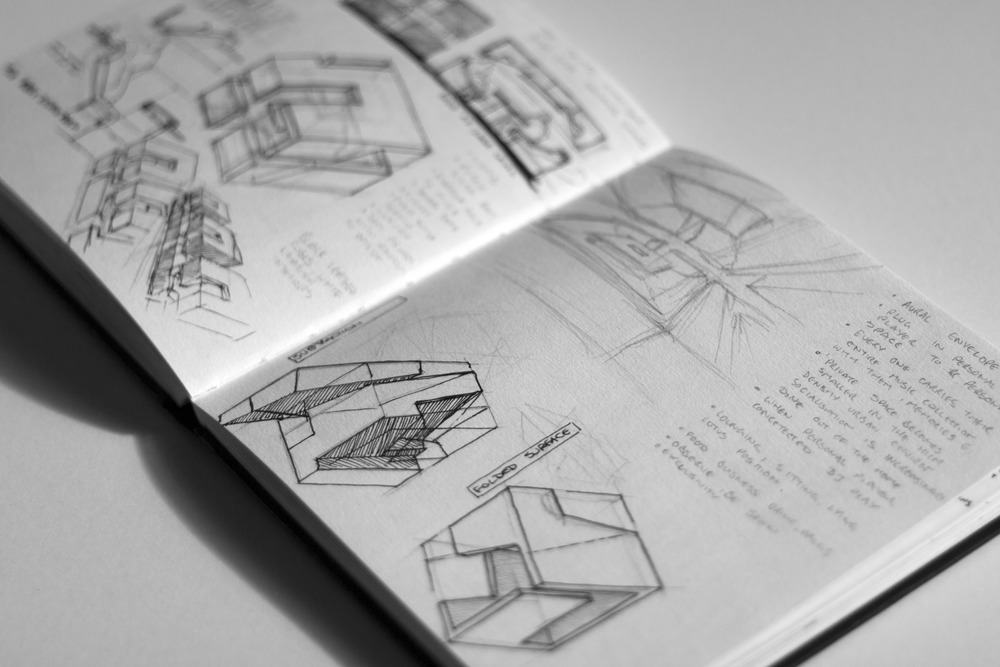Planning Application: Cheadle Hulme
This project involves the conversion, extension and rationalisation of a pair of Edwardian semi-detached dwellings in Cheadle Hulme to create four high-quality apartments with ground floor commercial space.
Sketch Design for a Garden Office in Alderley Edge
Garden office pavilion for private client in Alderley Edge designed around a mature tree.
Pre Application: Post-industrial Site, Manchester
Residential proposal for post-industrial site in Greater Manchester
Proposed Dwelling - Cheshire
Paul Ashton Architects were commissioned by a private client to design a contemporary low-energy dwelling
Liverpool Institute of Performing Arts Bid
Paul Ashton Architects were invited to bid for a project to adapt and refurbish a number of spaces in LIPA. Paul Ashton Architects were placed second. LIPA offers training in Acting, Dance, Music and Theatre and Performance Design.









