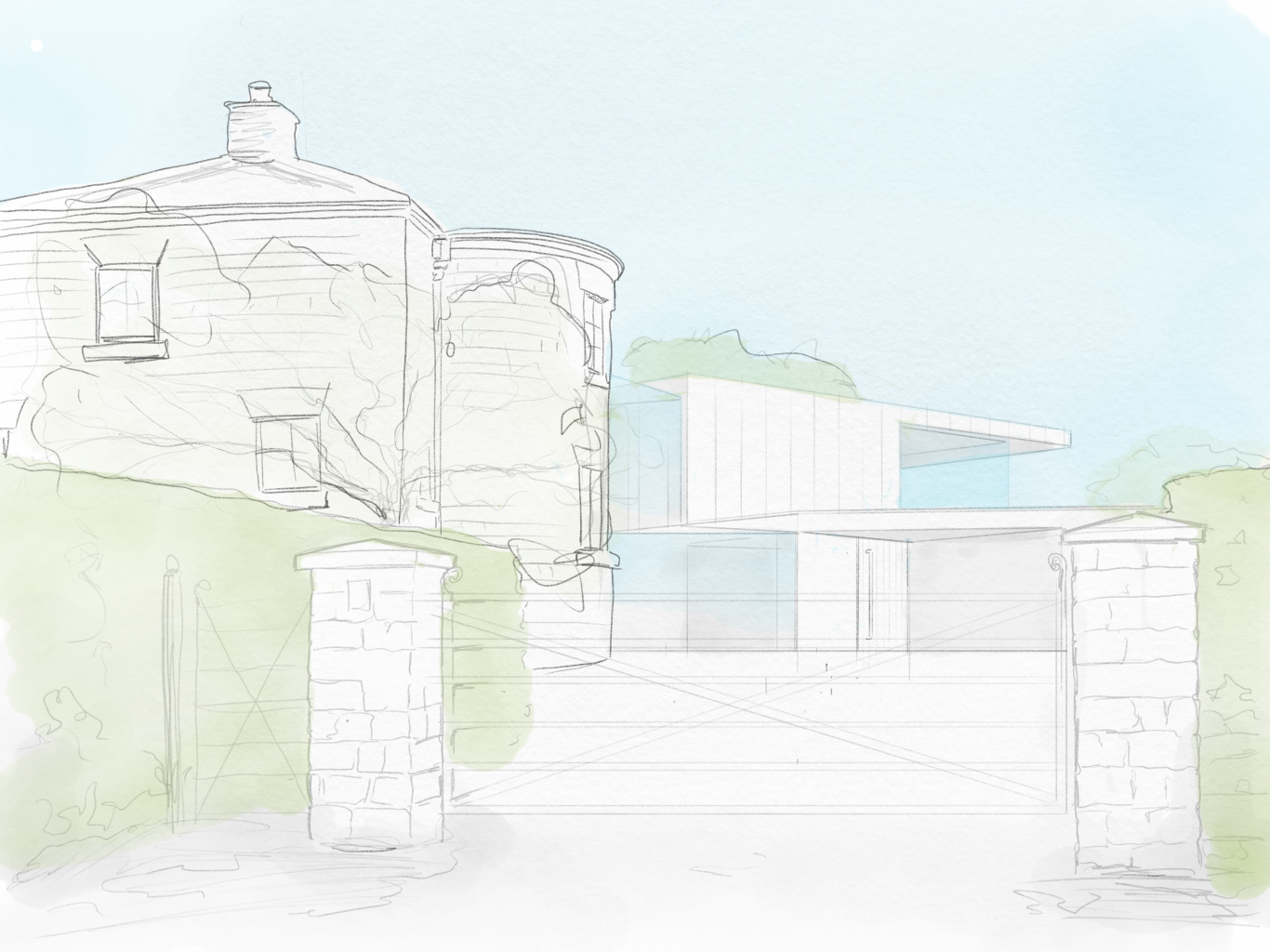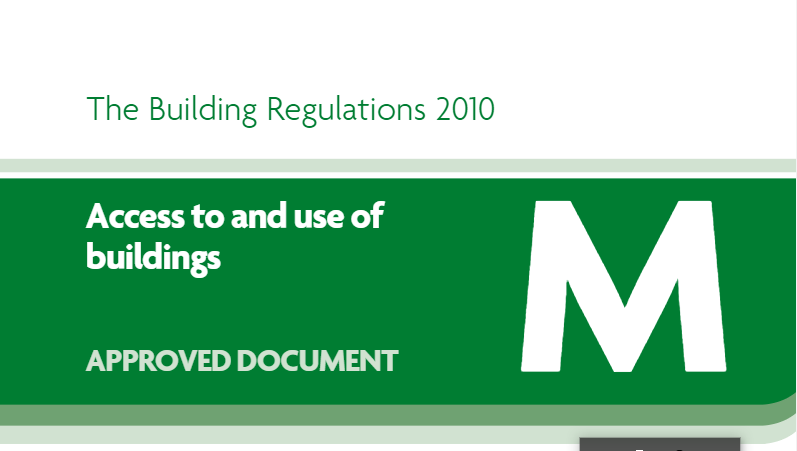Planning Application: Apartments, Formby
We were commissioned to design an 3-storey apartment building for a prominent site in Formby. The site was formerly occupied by a 1970s concrete-framed ambulance station as sits within a typical suburban context. The proposed building features a palette of buff Weinerger Con Mosso bricks with bronze coloured metal cladding to the mansard roof and cantilevered balconies. The design grew out of a helical plan, ensuring each apartment benefits from a uniform layout while addressing the geometry of the corner site.
Guide: Listed Building Consent
If you intend to extend or alter a Listed Building in a manner would affect its character then you need to apply for Listed Building Consent.
It is important to consider that an owner of a Listed Building is described as a ‘temporary custodian of the nation’s heritage’. The protection of the nation’s heritage is deemed to be so important that it is a criminal offence to carry out alterations which need Listed Building Consent without obtaining it first.
Pre Application: Post-industrial Site, Manchester
Residential proposal for post-industrial site in Greater Manchester
Proposed Dwelling - Cheshire
Paul Ashton Architects were commissioned by a private client to design a contemporary low-energy dwelling
Liverpool Institute of Performing Arts Bid
Paul Ashton Architects were invited to bid for a project to adapt and refurbish a number of spaces in LIPA. Paul Ashton Architects were placed second. LIPA offers training in Acting, Dance, Music and Theatre and Performance Design.
Planning Permission Secured for Extending Historic Monastery
Paul Ashton + HBMA have secured planning permission at committee for the redevelopment of a former Carmelite Monastery in Liverpool. The site is to become a new respite centre and hospice for the regional children’s charity Claire House.




















