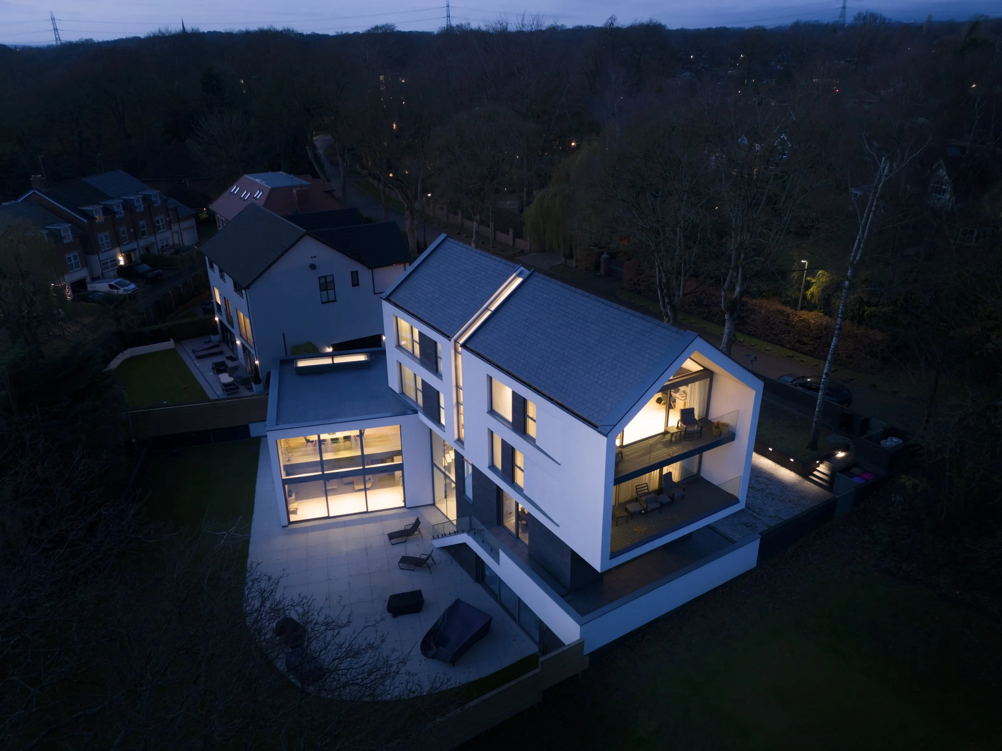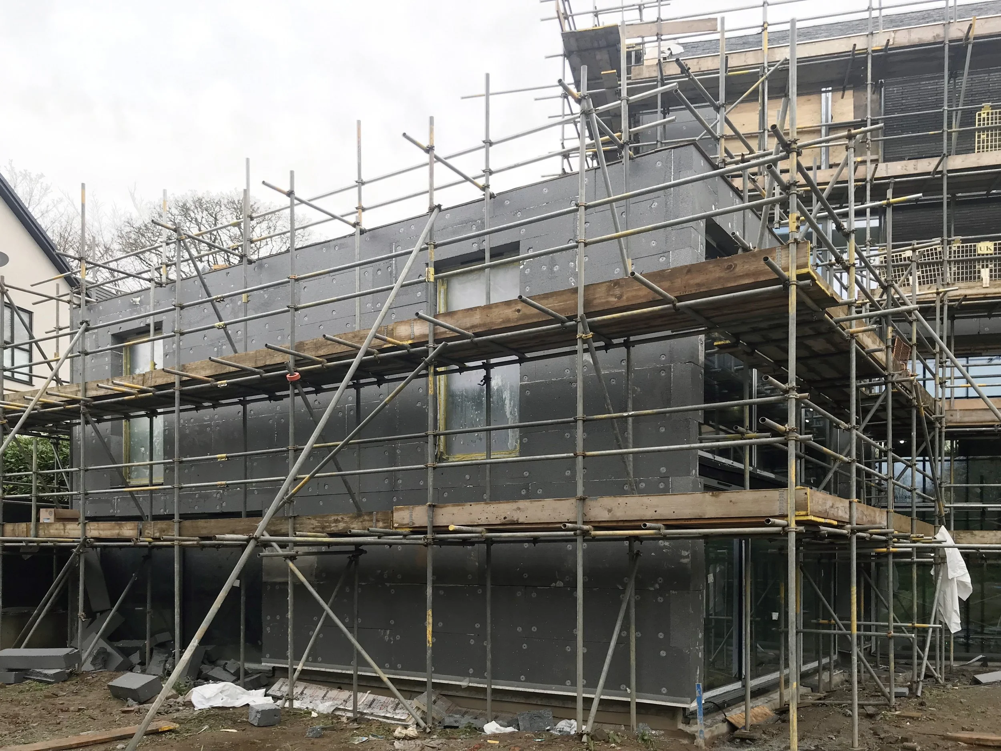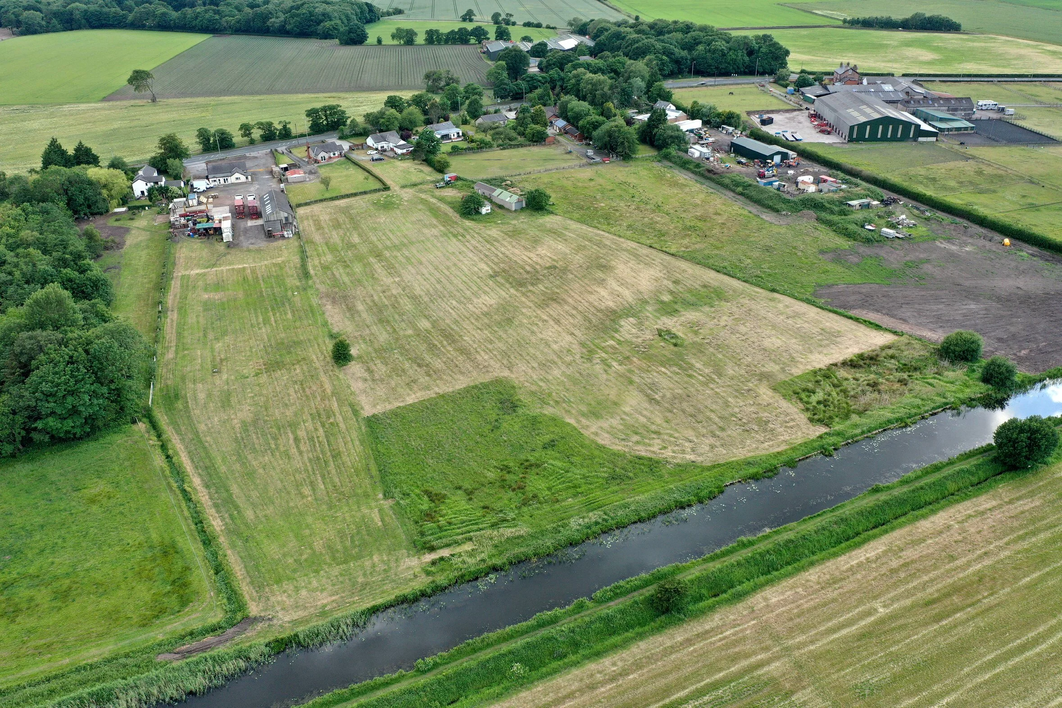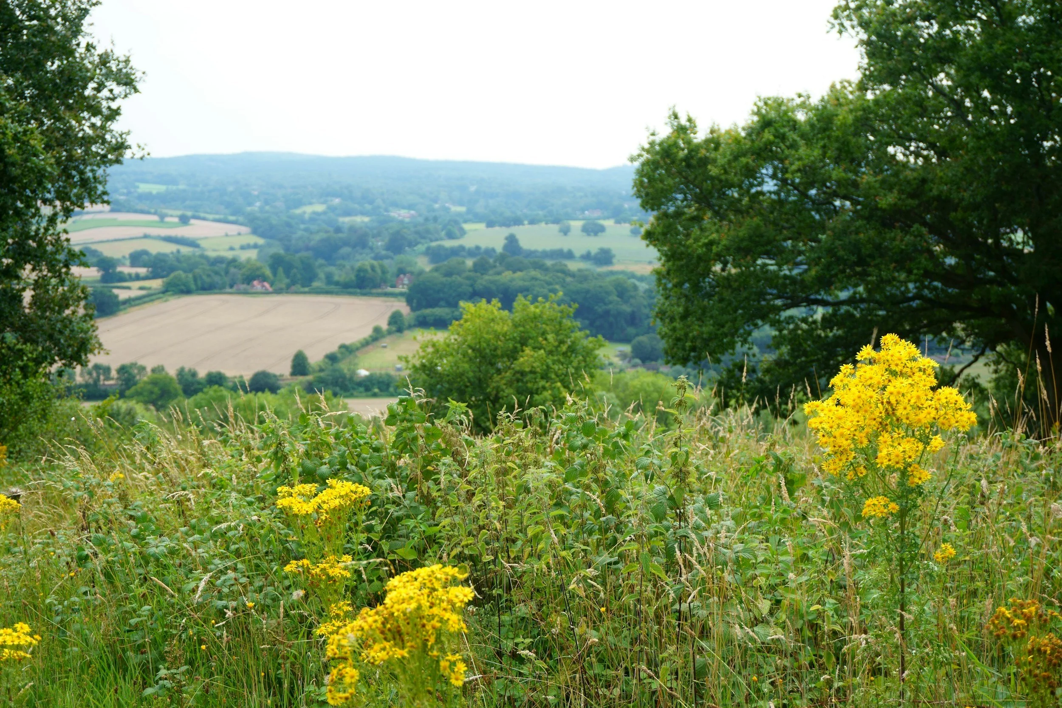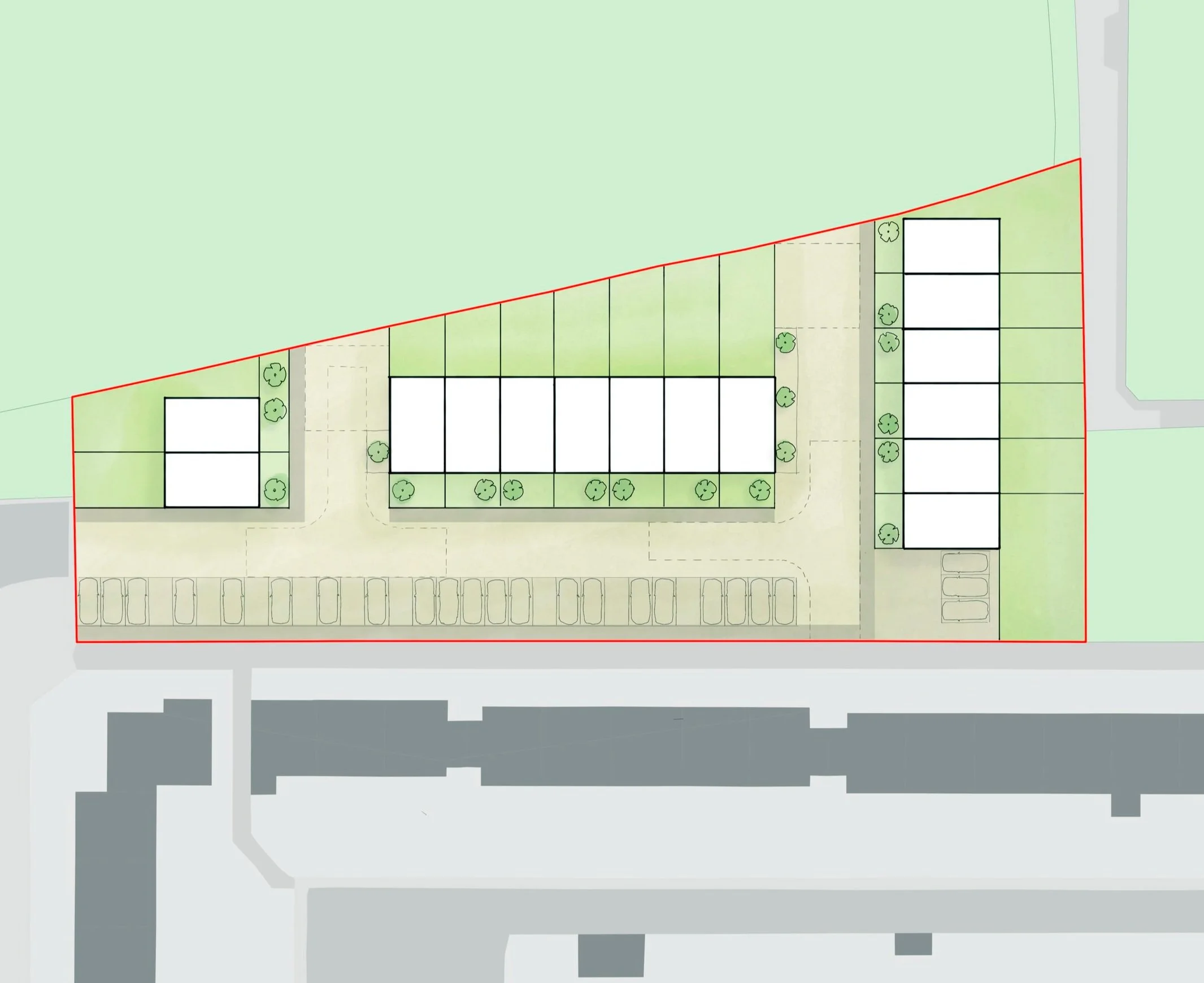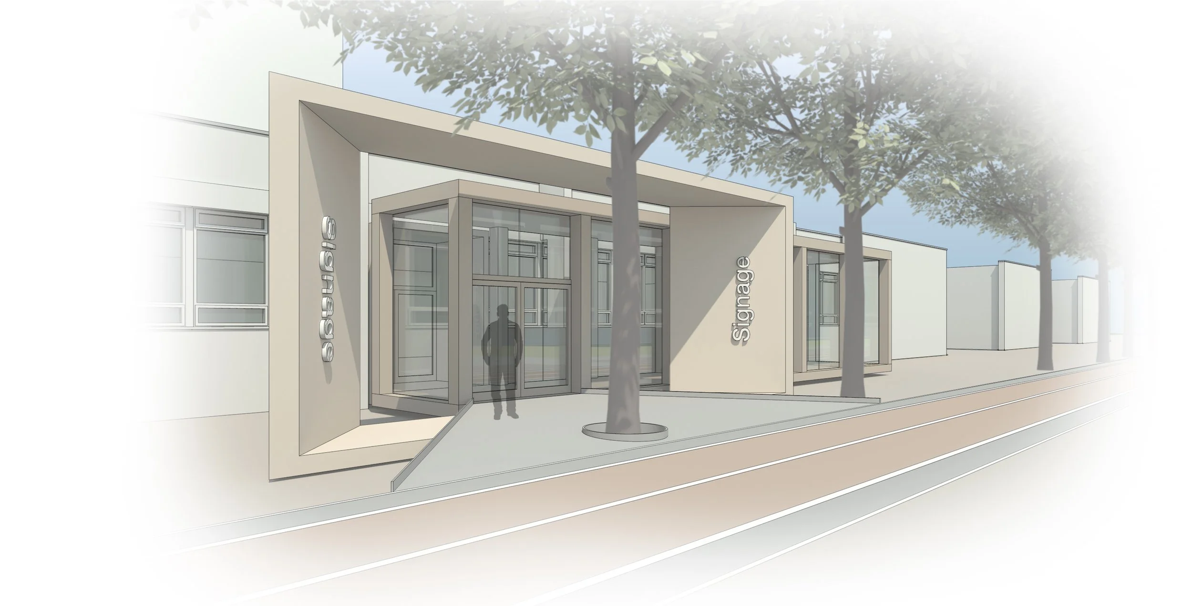Dusk Drone Photography - Private House
Drone photography by Paul Ashton Architects. Shot December 2025. Private house in Worsley, Salford, Greater Manchester.
Guide: The Future Homes Standard
The Future Homes Standard (FHS) is the latest update to Building Regulations in England. Despite its name, it does not create a new approval route or radically transform housing; it simply sets clearer targets for energy efficiency, low running costs, and future-proofed, low-carbon-ready homes.
Guide: Prior Approval in the Green Belt
The Green Belt exists to prevent urban sprawl and protect the openness of land around towns and cities. Therefore Green Belt development is highly sensitive, as national policy aims to keep the land “permanently open” and considers inappropriate development harmful. In some cases, permitted development rights with a prior‑approval process can provide a simpler alternative to a full planning application.
Planning Application: Cheadle Hulme
This project involves the conversion, extension and rationalisation of a pair of Edwardian semi-detached dwellings in Cheadle Hulme to create four high-quality apartments with ground floor commercial space.
Feasibility: Manchester City Centre
We were commissioned to explore the feasibility of developing a long-overlooked yet prominent site in Manchester City Centre. The plot occupies the truncated end of a Victorian terrace, left incomplete by redevelopment in the 1960s. Our proposal seeks to restore a sense of continuity and completion to the street, crafting a contemporary bookend that acknowledges the historic rhythm of the terrace while introducing a bold, confident presence.
Conservation Guide: Hand Made Bricks
Recently, we had the challenge of sourcing handmade bricks for a project in a Conservation Area in West Lancashire. The original bricks told a story; they were likely made by itinerant brickmakers around 1860 and would have been produced in a brick clamp; a traditional method where bricks were fired in a temporary kiln built on-site. Interestingly, just across the road from the building is an old fishing pond, which was likely the original clay pit that provided the raw material for these bricks.
Building Regulations: Hotel Rooms, Buxton
PAA ltd prepared and managed a Planning and Building Regulations package for the conversion of a former bank into a new apartment hotel, located within the Buxton Conservation Area. Buxton is an elegant spa town in Derbyshire, celebrated for its Georgian and Victorian architecture, historic Crescent and Pavilion Gardens, and its status as a cultural and visitor hub set within the Peak District.
Feasibility: West Lancs Green Belt
We were appointed to carry out a feasibility study for the potential development of three new dwellings on a Green Belt site at Liverpool Road, Rufford. The study formed the basis of a Pre-Application submission to West Lancashire Local Planning Authority.
Article: The ‘Grey Belt’ and NPPF 2024
The 2024 update to the National Planning Policy Framework (NPPF) has now been published by the government. This update has brought a significant shift in how development in the Green Belt will be handled. In the past, building on Green Belt land was generally considered inappropriate, with very few exceptions.
Conservation Area Consent: Wigan
We secured Conservation Area consent for the renovation of a former bank building within the Hindley Conservation Area. The existing building had been derelict and exposed to the elements for some time, and our proposal sought to carefully repair and reinstate its historic character while adapting it for contemporary residential and retail use.
Site Photography: Private House Feature Stair
We worked closely with the client and fabricator, Fineline Balustrades, to create a minimal, contemporary feature stair. The structural glass balustrades are fixed into the sides of the open, solid white oak treads creating clean lines and adding to sense of lightness within the space.
Guide: Biodiversity Net Gain & Development
From April 2024, small development sites in England became part of one of the most significant environmental shifts in planning for a generation: Biodiversity Net Gain (BNG). The aim is simple in principle but challenging in practice: every qualifying development must leave the natural environment in a measurably better state than before.
Planning Approval: Extension to 20c Church, Manchester
We secured Planning Permission for an extension to a church in Manchester. The original building was constructed in 1957 as the Bethshan International Church, designed by architect J. C. Prestwich Brown. It is an interesting example of post-war brick modernism, with influences of Streamline Moderne .
Feasibility Study: Flixton, Stockport
We were commissioned by a private client to explore the feasibility of developing an overlooked site in Trafford. Our work established that fifteen dwellings could be accommodated on the site while respecting Trafford’s policies on interface distances and parking ratios
Guide: The Building Safety Act & Development
The Building Safety Act was introduced after the Grenfell Tower tragedy to make sure buildings are designed and built safely, and that everyone involved is clearly responsible for their part in the process. But it is not just about high-rise blocks: it now affects all types of building work, including housing developments, extensions and conversions.
Guide: Converting Offices to Flats Without Planning
Converting office spaces into residential flats presents a viable solution to tackle the housing shortage in the UK. While obtaining Planning Permission is often necessary for such conversions, there are specific scenarios where it is possible to proceed without it.
Guide: Nutrient Neutrality & Development
Nutrient neutrality was meant to protect rivers and wetlands from excess pollution, but in practice it stalls housing development, targets the wrong sources, and fails to address decades of under-investment in water infrastructure. This post examines why the policy, however well-intentioned, is often ineffective on the ground.

