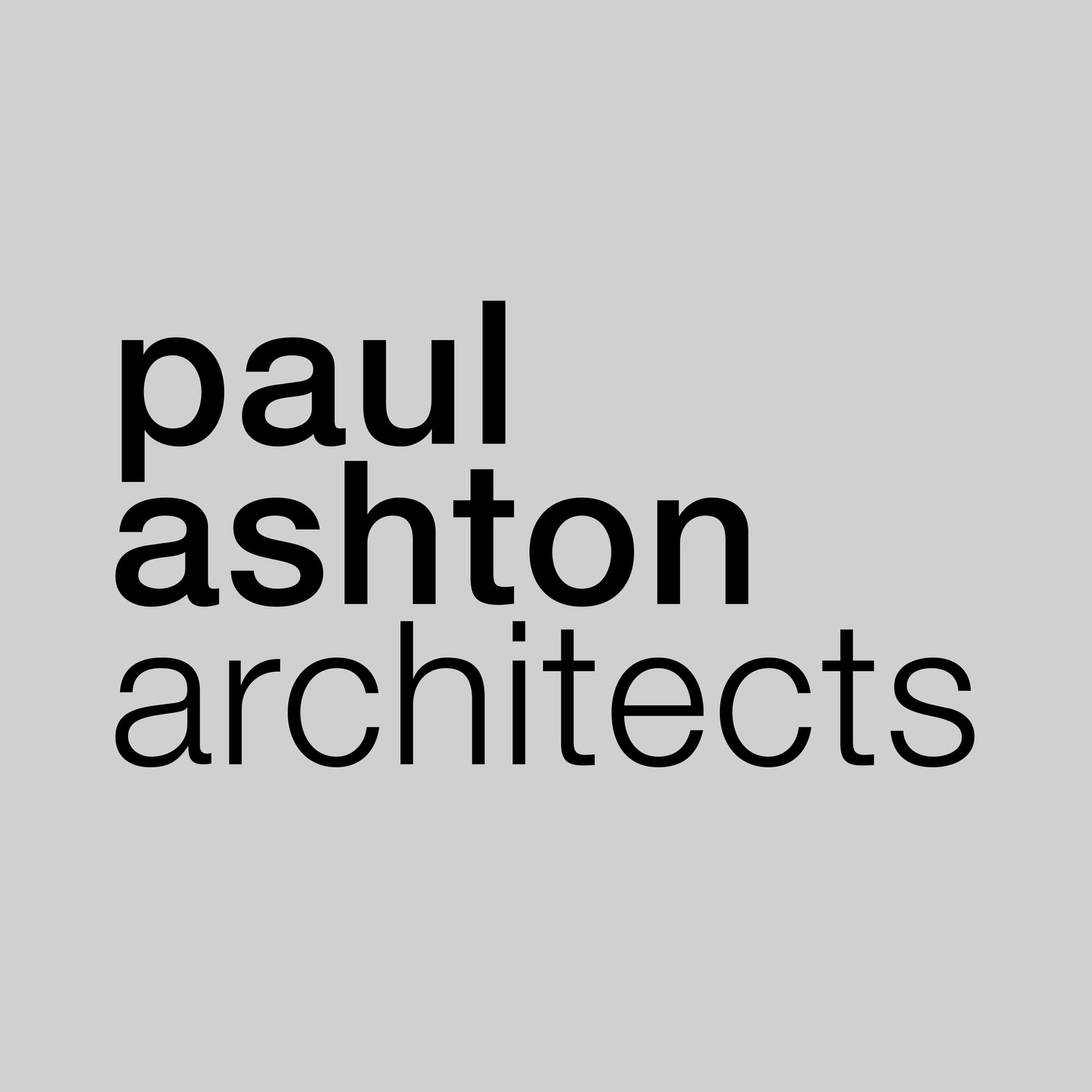Planning Application: Cheadle Hulme
This project involves the conversion, extension and rationalisation of a pair of Edwardian semi-detached dwellings in Cheadle Hulme to create four high-quality apartments with ground floor commercial space.
Originally constructed in 1907 in a loosely interpreted Arts and Crafts style, the building had, for many years, operated as a family-owned florist. Over time, the upper floors were amalgamated into a single, expansive family residence. Remarkably, the interiors remained untouched since a 1960s refurbishment, offering a smoky snapshot of aspirational domestic luxury from that era..


