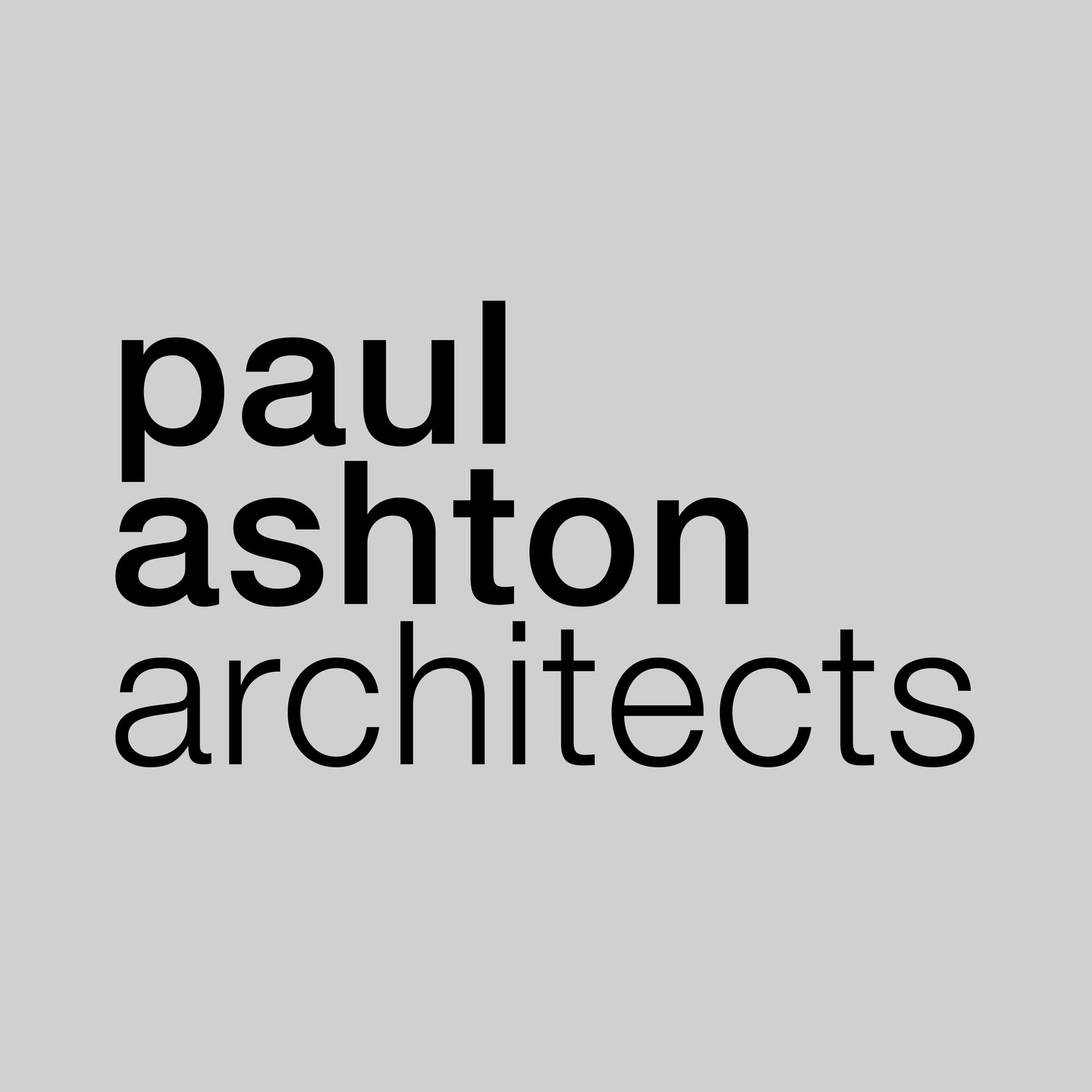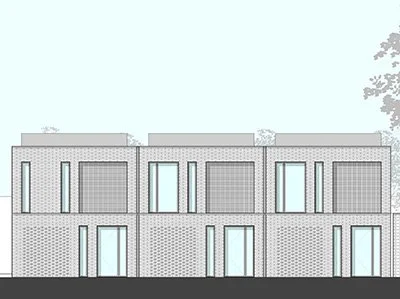Planning Application: Cheadle Hulme
This project involves the conversion, extension and rationalisation of a pair of Edwardian semi-detached dwellings in Cheadle Hulme, Stockport to create four high-quality apartments with ground floor commercial space.
Feasibility: Manchester City Centre
We were commissioned to explore the feasibility of developing a long-overlooked yet prominent site in Manchester City Centre. The plot occupies the truncated end of a Victorian terrace, left incomplete by redevelopment in the 1960s. Our proposal seeks to restore a sense of continuity and completion to the street, crafting a contemporary bookend that acknowledges the historic rhythm of the terrace while introducing a bold, confident presence.
Conservation Guide: Hand Made Bricks
Recently, we had the challenge of sourcing handmade bricks for a project in a Conservation Area in West Lancashire. The original bricks told a story; they were likely made by itinerant brickmakers around 1860 and would have been produced in a brick clamp; a traditional method where bricks were fired in a temporary kiln built on-site. Interestingly, just across the road from the building is an old fishing pond, which was likely the original clay pit that provided the raw material for these bricks.
Building Regulations: Hotel Rooms, Buxton
PAA ltd prepared and managed a Planning and Building Regulations package for the conversion of a former bank into a new apartment hotel, located within the Buxton Conservation Area. Buxton is an elegant spa town in High Peak, Derbyshire, celebrated for its Georgian and Victorian architecture, historic Crescent and Pavilion Gardens, and its status as a cultural and visitor hub set within the Peak District.
Conservation Area Consent: Wigan
We secured Conservation Area consent for the renovation of a former bank building within the Hindley Conservation Area. The existing building had been derelict and exposed to the elements for some time, and our proposal sought to carefully repair and reinstate its historic character while adapting it for contemporary residential and retail use.
Conservation Area Consent: Sefton Park
Set behind a once-grand Victorian mansion within the Sefton Park Conservation Area in Liverpool lay a disused brownfield site ready for a new chapter. Our proposal introduced three high-quality executive family townhouses that balanced compact, contemporary design with a respect for the historic context. The architectural response was deliberately restrained, ensuring that when viewed from the street, the new buildings sit almost imperceptibly within their setting. The Flemish bond brickwork of the former hotel is reinterpreted by employing a crisp, rigorous contemporary language, establishing a dialogue between old and new.






